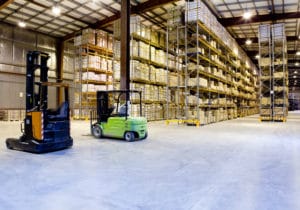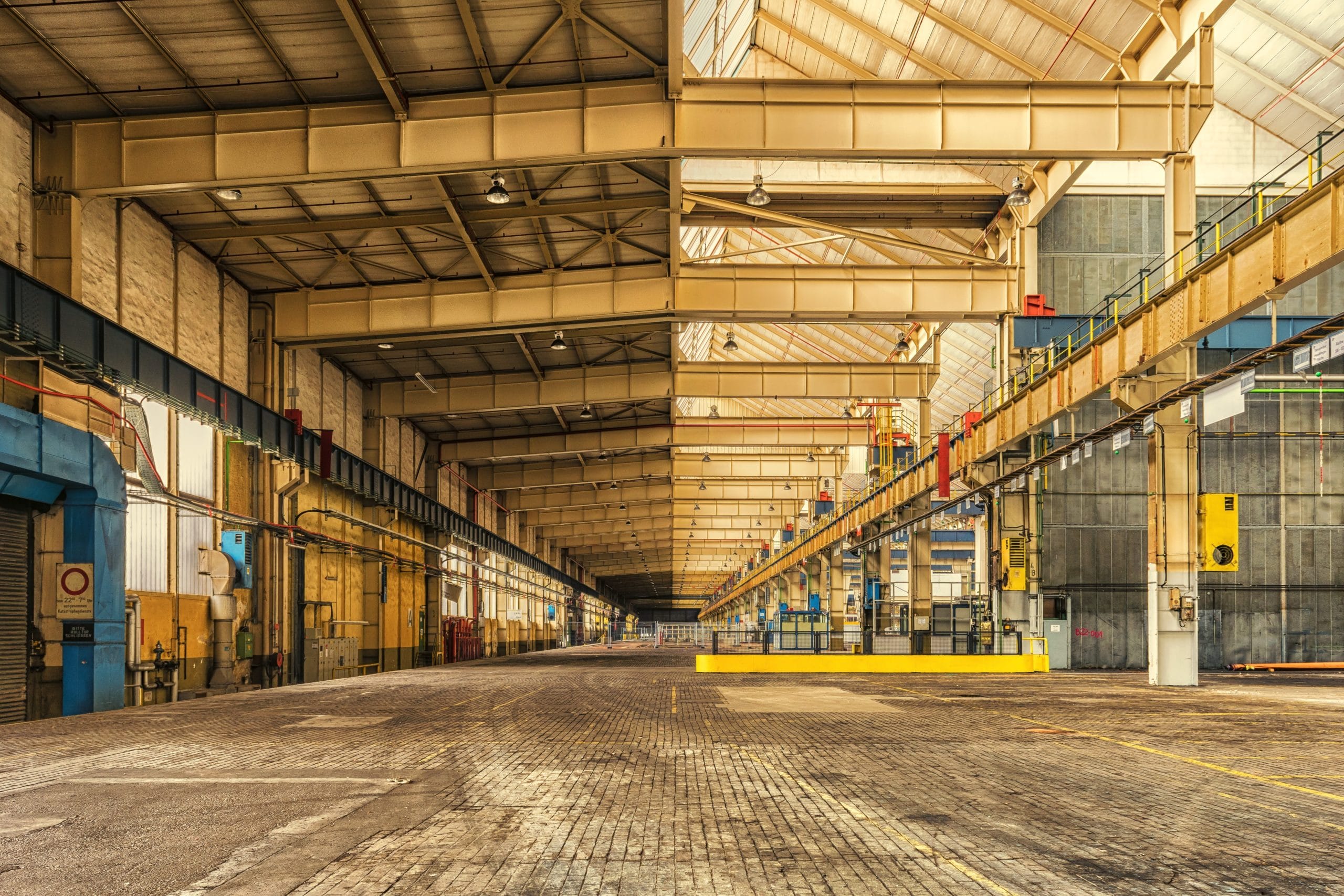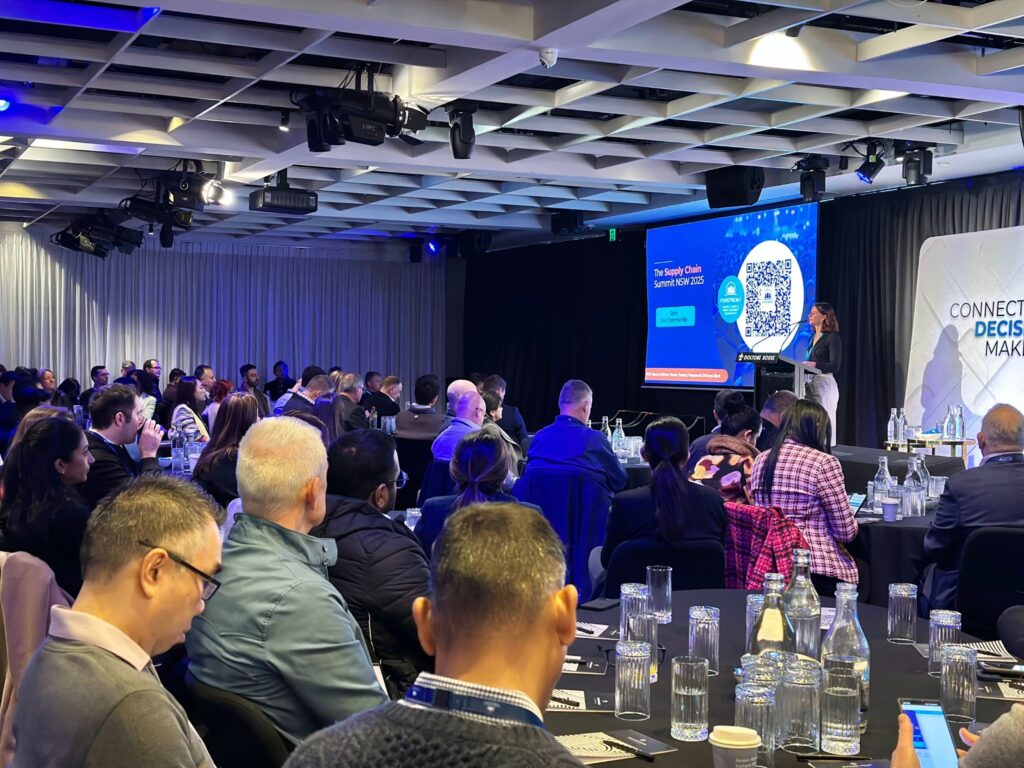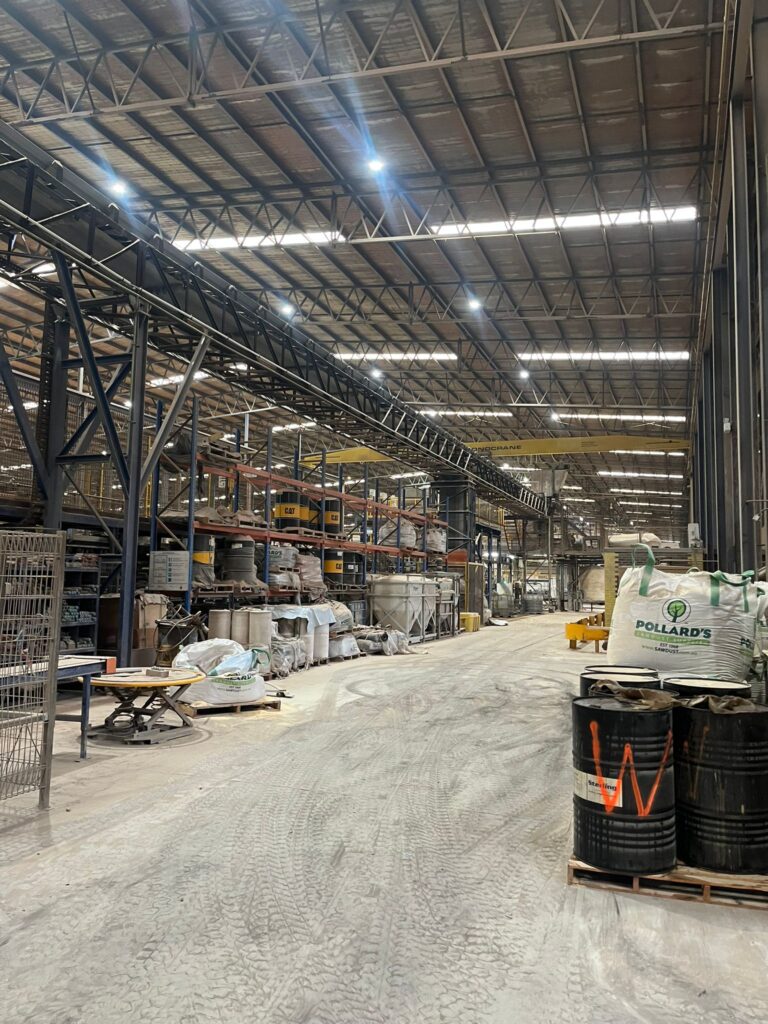Ravikant Parvataneni, Director, Crimson & Co India, discusses the science behind warehouse design:
The low height godowns and warehouses are slowly but surely giving way to modern high ceiling (10-12 mtr clear) buildings in India. The demand for such modern facilities is on the rise as companies have started to realise that the speed and cost benefits of a modern and well-designed distribution center (DC) easily justifies the investments.
While warehousing in India is still evolving, in this article, I will talk about the science of storage and how a well-designed DC enables speed, scalability, agility and also helps reduce CPU (cost/unit) in the long run.
The DC building design must take care of both external and internal aspects of the operations. Typically, external aspects have been a bit ignored till now, except for the flooring requirement. However, with lot of focus on compliance and HSE (Health, Safety, and Environment), most of the facilities now boast of fire hydrant ring mains, sprinkler systems, insulation, ventilation, one way roads, parking lots, drivers’ amenities (within the facility) etc. as hygiene compared to being considered as special requirements a few years back. Enough thought and time needs to be given to these physical infra requirements, as it cannot be changed once built.
As far as internal design is concerned, a well-designed DC would consider streamlined flows, adequate storage for different kinds of merchandise, optimal space ratio of storage versus staging, etc. Systems and processes which ensure that the number of touches by the time a carton is loaded into the truck is the lowest. Ease of picking for one order versus a combination of orders along with ability to sort for a large number of customers, are other factors which influence the design of the facility.
To kick-off, one should have the following data at hand for creating a sound warehouse design:
1. Key assumptions of business plan
2. Product mix and volumes
3. Likelihood of product mix changing over next 3 to 5 years
4. Dimensions in cube and weight of each SKU
5. Throughput and service requirements
We can break internal design into the following:
Storage: The type of merchandise to be stored would determine the storage strategy. Typically, an FMCG warehouse would have palletized racking while Apparel SKUs would require bin shelving. It also looks at the more popular fast-moving SKUs vs the slow-moving ones and where these should be stored. The science here is selecting SKUs and the slotting in a manner which minimizes labour time and cost.
Material Flow: The strategy would be to design a flow which ensures smooth movement of goods from receiving, putaway, picking, packing through loading and shipping. Any back and forth movements would mean extra handling and additional space/time requirements.
Processes: Once the basic storage modes and material flow is decided, detailed processes for each activity in the flow needs to be finalized. This is generally done with an objective to maximise labour efficiencies and minimize order service TAT. Linked to the processes and the storage are the MHEs (material handling equipment) which have to be designed appropriately to ensure that the efficiencies in the operations and KPIs are maintained.
Systems: No design is complete without a system to make it work seamlessly. WMS (Warehouse management system) is to a warehouse what ERP is to a business. It helps track the products at every stage of the lifecycle within the DC. This helps the supply chain team manage the stocks more accurately and ensure that the business targets are achieved. Different industries/businesses have different system requirements and over the last few years WMS’ have evolved to cater to such niche requirements, like retail, manufacturing, e-Commerce, etc. Therefore, WMS evaluation, selection and implementation is in itself a topic to be discussed at length. I will be taking it up in a subsequent blog.
Other functional areas: While all this is being done, one should not forget the space requirement for ‘other’ essentials like, MHE charging/maintenance, empty pallet storage, office and staff utilities, damage & returns, etc.







